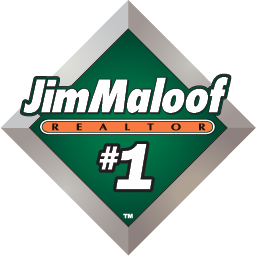200 Amelia Drive
East Peoria, IL 61611
MLS# PA1261297
$389,900
2+ Story Home
2083 Total Sq. Ft.
4 Bed(s) / 2 Bath(s) / 1 Half Bath(s)
Brand new construction 4 bedroom, 2 1/2 bath home in a popular area of Shady Knolls subdivision. Amenities include; large corner lot with gentle slope, 3 car garage, partial brick front, 2 story entry, luxury plank flooring throughout main floor, very open floor plan, beautiful kitchen with island-breakfast bar-granite/quartz tops-large pantry-sliding doors to deck, main floor den/office/flex room, 4 bedrooms and laundry room upstairs, luxurious master suite features cathedral ceiling-walk-in closet-full bathroom with tile shower-double bowl sinks, full basement offers 9' tall walls-egress-full bath rough-in-daylight windows, all this located near away from parks-walking trail-schools, estimated December completion, still time to make personal selections. Agent interest. $389,900
| Listing Features |
| Style |
2+ Story |
| Exterior |
Brick Partial |
|
Vinyl Siding |
| Lot Description |
Level |
| Total Sq Ft |
2083 |
| Total Finished Sq Ft |
2,083 |
| Total Basement Sq Ft |
984 |
| Apx. Lot Size |
101x138x74x53x104x11 |
| Year Built |
2025 |
| Fireplaces |
1 |
|
| Bathrooms |
|
Bsmt |
Lower |
Main |
Upper |
Addtl |
Total |
| Full Baths |
0 |
0 |
0 |
2 |
0 |
2 |
| 1/2 Baths |
0 |
0 |
1 |
0 |
0 |
1 |
|
| Bedroom Levels & Sizes |
|
Bsmt |
Lower |
Main |
Upper |
Addtl |
|
| Master Bedroom |
| | | 14' x 14' | | |
| Bedroom #2 |
| | | 14' x 10' | | |
| Bedroom #3 |
| | | 14' x 10' | | |
| Bedroom #4 |
| | | 11' x 10' | | |
| Room Levels & Sizes |
|
Bsmt |
Lower |
Main |
Upper |
Addtl |
|
| Den |
| | 13' x 11' | | | |
| Great Room |
| | 19' x 14' | | | |
| Kitchen |
| | 22' x 14' | | | |
| Laundry |
| | | 10' x 5' | | |
|
| Neighborhoods/Schools |
| Subdivision |
Shady Knolls |
| County |
Tazewell |
| Elementary School |
Glendale Woodrow |
| Middle School |
Central |
| High School |
East Peoria Comm |
|
|
Amenities
|
| Solid Surface Counter Top |
Deck |
| Ceiling Fan |
Ceilings/Cath/Vault/Tray |
| Garage Door Opener(s) |
Cable TV Available |
|
|
Kitchen/Dining
|
| Breakfast Bar |
Eat-In Kitchen |
| Island Kitchen |
Pantry |
|
|
Appliances
|
| Dishwasher |
Disposal |
| Hood/Fan |
Microwave Oven |
|
|
Basement
|
| Egress Window |
Full |
| Daylight |
|
|
|
Garage/Parking
|
| Attached |
3 car(s) |
|
|
Fireplaces
|
| Gas Logs |
Great Room |
|
|
Heating/Cooling
|
| Gas |
Forced Air |
| Water Heater - Gas |
Central Air |
|

The accuracy of all information, regardless of source, including but not limited to square footages and lot sizes, is deemed reliable but is not guaranteed and should be independently verified through personal inspection and/or with the appropriate professionals.
Courtesy of Jim Maloof Realty, Inc.
The PAAR Data on this page was last updated on
10/20/2025 7:50:32 AM


 The accuracy of all information, regardless of source, including but not limited to square footages and lot sizes, is deemed reliable but is not guaranteed and should be independently verified through personal inspection and/or with the appropriate professionals.
The accuracy of all information, regardless of source, including but not limited to square footages and lot sizes, is deemed reliable but is not guaranteed and should be independently verified through personal inspection and/or with the appropriate professionals.