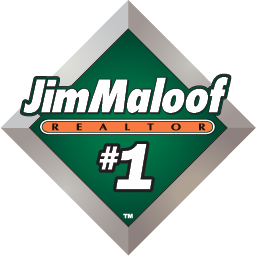4303 W Lynnhurst Drive
Peoria, IL 61615
MLS# PA1260402
$214,900
Ranch Home
1920 Total Sq. Ft.
1920 Basement Sq. Ft.
4 Bed(s) / 3 Bath(s) / 1 Half Bath(s)
Perfect small business/residential corner lot property Zoned C-1 in Northwest Peoria. Live in one area and operate your business out of the other! Corner of Frostwood Parkway and Lynnhurst Drive.(One block south of War Memorial). The main floor offers 4 bedrooms, 2 baths, vaulted ceiling, with an open floor plan that includes the living room, dining room and updated kitchen. The finished walk-out lower level is currently used as a business with additional rooms for reception area, offices(could be additional bedrooms), etc. plus a paved parking lot. Permitted C-1 zoning permits beauty shops, churches, day care, health centers, medical/dental, offices, restaurant, retail, schools, social services, vet's office and more.C1 zoning in associated docs. Approximately 3,700 finished sq. ft. The large corner lot is surrounded by a good mix of popular businesses and beautiful Lynnhurst Subdivision. 24 hour notice for all showings. $214,900
| Listing Features |
| Style |
Ranch |
| Exterior |
Brick Partial |
|
Wood Siding |
| Lot Description |
Level |
| Total Sq Ft |
1920 |
| Total Finished Sq Ft |
3,720 |
| Finished Basement Sq Ft |
1800 |
| Total Basement Sq Ft |
1920 |
| Apx. Lot Size |
80x91x158x156 |
| Year Built |
1969 |
| Fireplaces |
1 |
|
| Bathrooms |
|
Bsmt |
Lower |
Main |
Upper |
Addtl |
Total |
| Full Baths |
1 |
0 |
2 |
0 |
0 |
3 |
| 1/2 Baths |
1 |
0 |
0 |
0 |
0 |
1 |
|
| Bedroom Levels & Sizes |
|
Bsmt |
Lower |
Main |
Upper |
Addtl |
|
| Master Bedroom |
| | 21' x 13' | | | |
| Bedroom #2 |
| | 15' x 14' | | | |
| Bedroom #3 |
| | 15' x 11' | | | |
| Bedroom #4 |
| | 11' x 11' | | | |
| Room Levels & Sizes |
|
Bsmt |
Lower |
Main |
Upper |
Addtl |
|
| Formal Dining |
| | 15' x 12' | | | |
| Living Room |
| | 21' x 17' | | | |
| Kitchen |
| | 15' x 12' | | | |
|
| Neighborhoods/Schools |
| Subdivision |
Lynnhurst |
| County |
Peoria |
| Elementary School |
Charter Oak |
| Middle School |
Mark Bills |
| High School |
Richwoods |
|
|
Amenities
|
| Porch |
Cable TV Available |
|
|
Kitchen/Dining
|
| Dining Room/Formal |
|
|
|
Appliances
|
| Dishwasher |
Range/Oven |
| Refrigerator |
|
|
|
Basement
|
| Full |
Walk-Out |
| Finished |
|
|
|
Garage/Parking
|
| Attached |
2 car(s) |
|
|
|
|
Heating/Cooling
|
| Gas |
Forced Air |
| Water Heater - Gas |
Central Air |
|

The accuracy of all information, regardless of source, including but not limited to square footages and lot sizes, is deemed reliable but is not guaranteed and should be independently verified through personal inspection and/or with the appropriate professionals.
Courtesy of Jim Maloof Realty, Inc.


 The accuracy of all information, regardless of source, including but not limited to square footages and lot sizes, is deemed reliable but is not guaranteed and should be independently verified through personal inspection and/or with the appropriate professionals.
The accuracy of all information, regardless of source, including but not limited to square footages and lot sizes, is deemed reliable but is not guaranteed and should be independently verified through personal inspection and/or with the appropriate professionals.