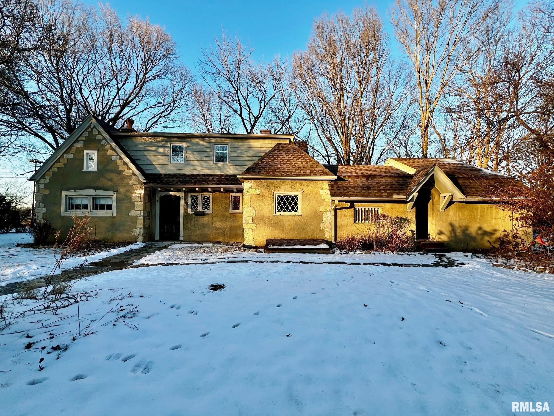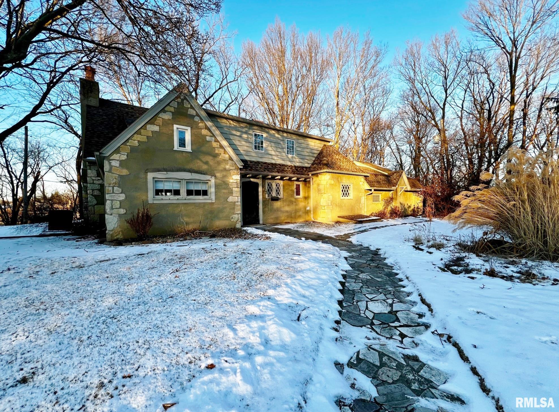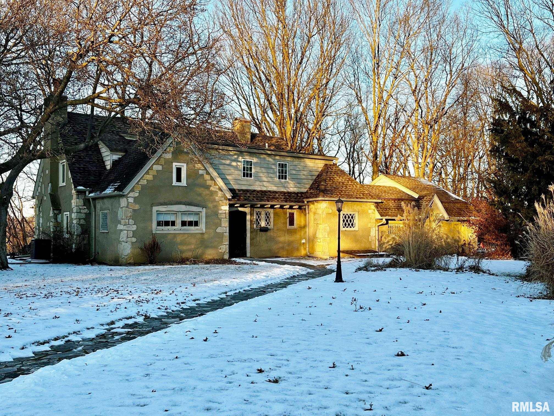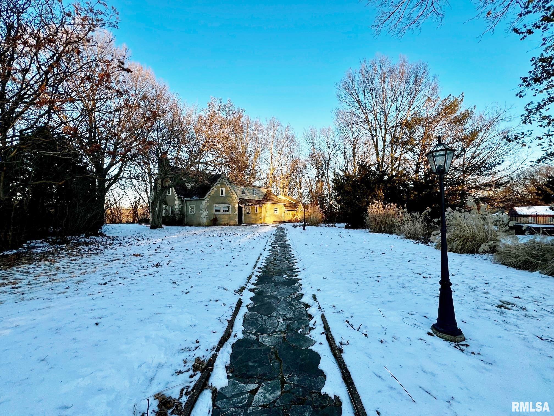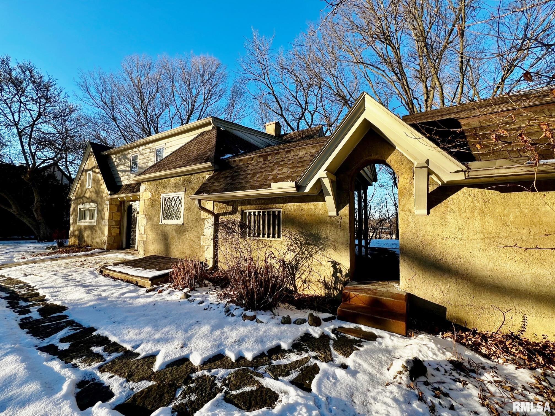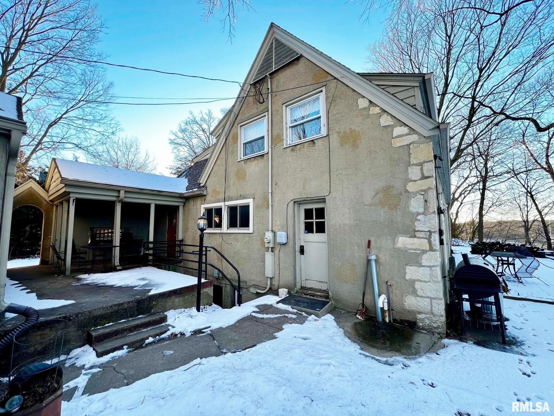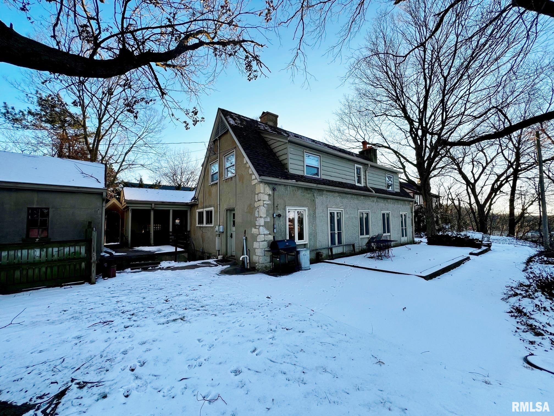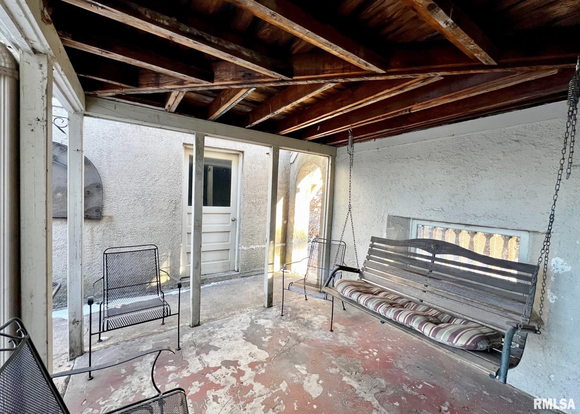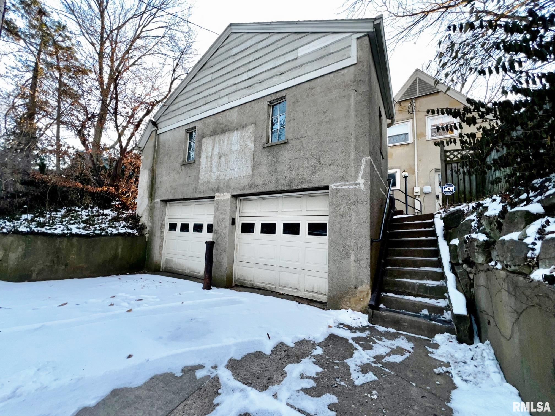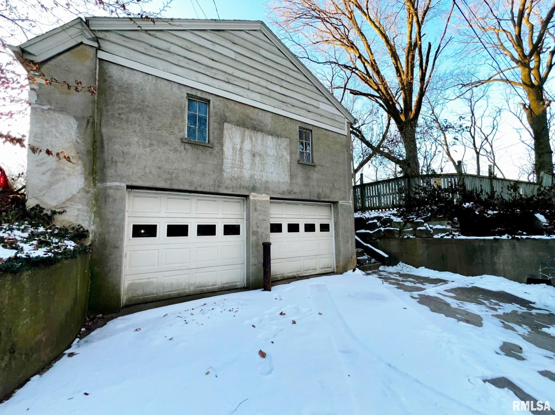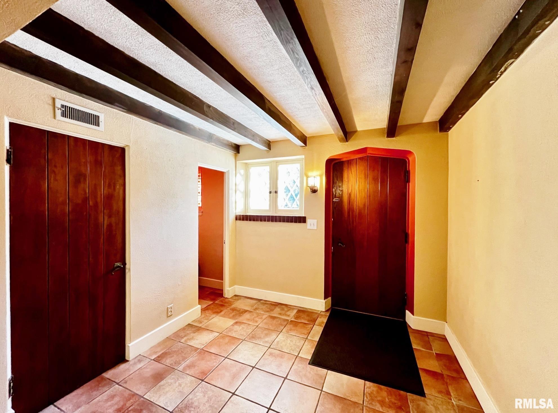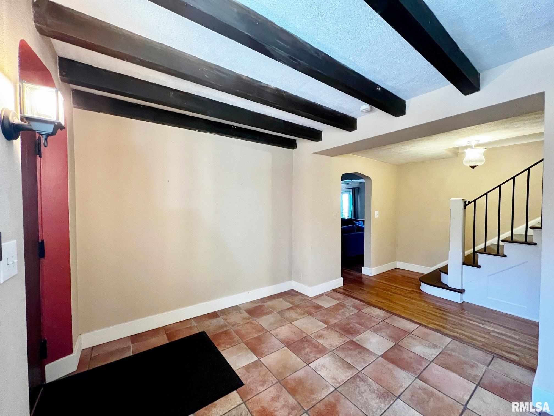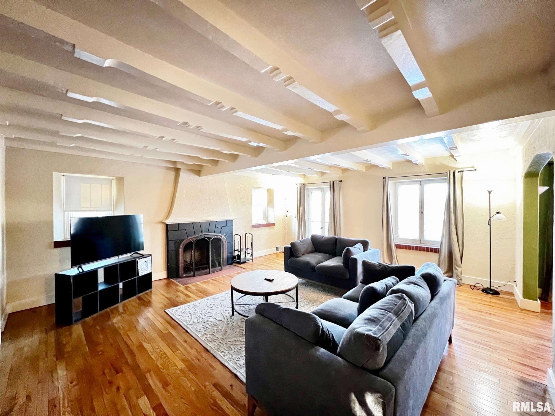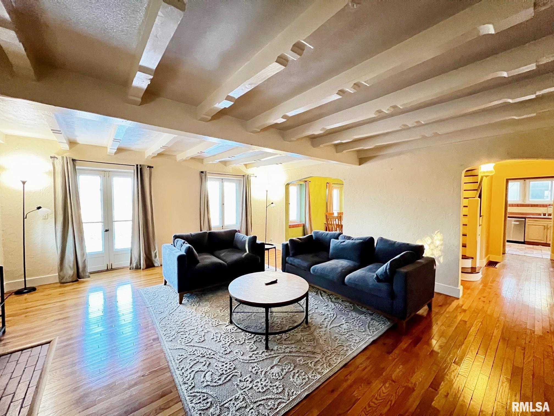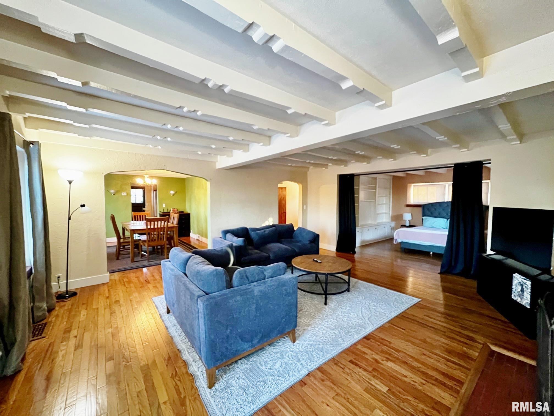1424 N Cole Court
Peoria, IL 61606
MLS# PA1255511
$204,900
1.5 Story Home
2460 Total Sq. Ft.
1406 Basement Sq. Ft.
4 Bed(s) / 3 Bath(s) / 2 Half Bath(s)
Come take a look at this beautiful cottage style home located on a cul-de-sac lot in the middle of town! Amenities include; mainly stone and concrete exterior, stone walkways, expansive patio plus a covered patio to enjoy the private wooded setting, 4 bedrooms, 3 full bathrooms and 2 half bathrooms, 2 car garage, 2,500 finished sq. ft., charm and character throughout with the beamed ceilings-classic built-ins-wood moldings-arched doorways, main floor laundry, kitchen features updated cabinets-stainless steel appliances-tile flooring, spacious living room offers a beamed ceiling-wood burning fireplace-doors to the patio, den/library area, large bedrooms with many closets, full basement, bonus studio/storage area above the garage, many replacement windows, hard to find home with this much character-charm-quality and the modern amenities of today. Schedule your showing today! $204,900
| Listing Features |
| Style |
1.5 Story |
| Exterior |
Wood Siding |
|
Stone |
| Lot Description |
Cul-De-Sac |
|
Level |
|
Wooded |
| Total Sq Ft |
2460 |
| Total Finished Sq Ft |
2,500 |
| Finished Basement Sq Ft |
40 |
| Total Basement Sq Ft |
1406 |
| Apx. Lot Size |
27x111x75x67x113 |
| Year Built |
1928 |
| Fireplaces |
2 |
|
| Bathrooms |
|
Bsmt |
Lower |
Main |
Upper |
Addtl |
Total |
| Full Baths |
1 |
0 |
0 |
2 |
0 |
3 |
| 1/2 Baths |
0 |
0 |
1 |
1 |
0 |
2 |
|
| Bedroom Levels & Sizes |
|
Bsmt |
Lower |
Main |
Upper |
Addtl |
|
| Master Bedroom |
| | | 18' x 16' | | |
| Bedroom #2 |
| | | 16' x 10' | | |
| Bedroom #3 |
| | | 15' x 10' | | |
| Bedroom #4 |
| | | 9' x 9' | | |
| Room Levels & Sizes |
|
Bsmt |
Lower |
Main |
Upper |
Addtl |
|
| Den |
| | 12' x 10' | | | |
| Formal Dining |
| | 13' x 11' | | | |
| Living Room |
| | 18' x 16' | | | |
| Kitchen |
| | 22' x 9' | | | |
| Laundry |
| | 8' x 8' | | | |
| Garage |
| | 20' x 18' | | | |
|
| Neighborhoods/Schools |
| Subdivision |
Cole |
| County |
Peoria |
| Elementary School |
Franklin |
| Middle School |
DawsonMS |
| High School |
Peoria High |
|
|
Amenities
|
| Attic Storage |
Outbuilding(s) |
| Ceiling Fan |
Replacement Windows |
| Garage Door Opener(s) |
Cable TV Available |
| Patio |
|
|
|
Kitchen/Dining
|
| Dining Room/Formal |
Eat-In Kitchen |
| Pantry |
|
|
|
Appliances
|
| Dishwasher |
Hood/Fan |
| Range/Oven |
Refrigerator |
| Washer |
Dryer |
|
|
|
|
Garage/Parking
|
| Attached |
Guest Parking |
| Under |
2 car(s) |
|
|
Fireplaces
|
| Wood Burning |
Living Room |
| Rec Room |
|
|
|
Heating/Cooling
|
| Gas |
Forced Air |
| Water Heater - Gas |
Central Air |
|

The accuracy of all information, regardless of source, including but not limited to square footages and lot sizes, is deemed reliable but is not guaranteed and should be independently verified through personal inspection and/or with the appropriate professionals.
Courtesy of Jim Maloof Realty, Inc.
 The accuracy of all information, regardless of source, including but not limited to square footages and lot sizes, is deemed reliable but is not guaranteed and should be independently verified through personal inspection and/or with the appropriate professionals.
The accuracy of all information, regardless of source, including but not limited to square footages and lot sizes, is deemed reliable but is not guaranteed and should be independently verified through personal inspection and/or with the appropriate professionals.
